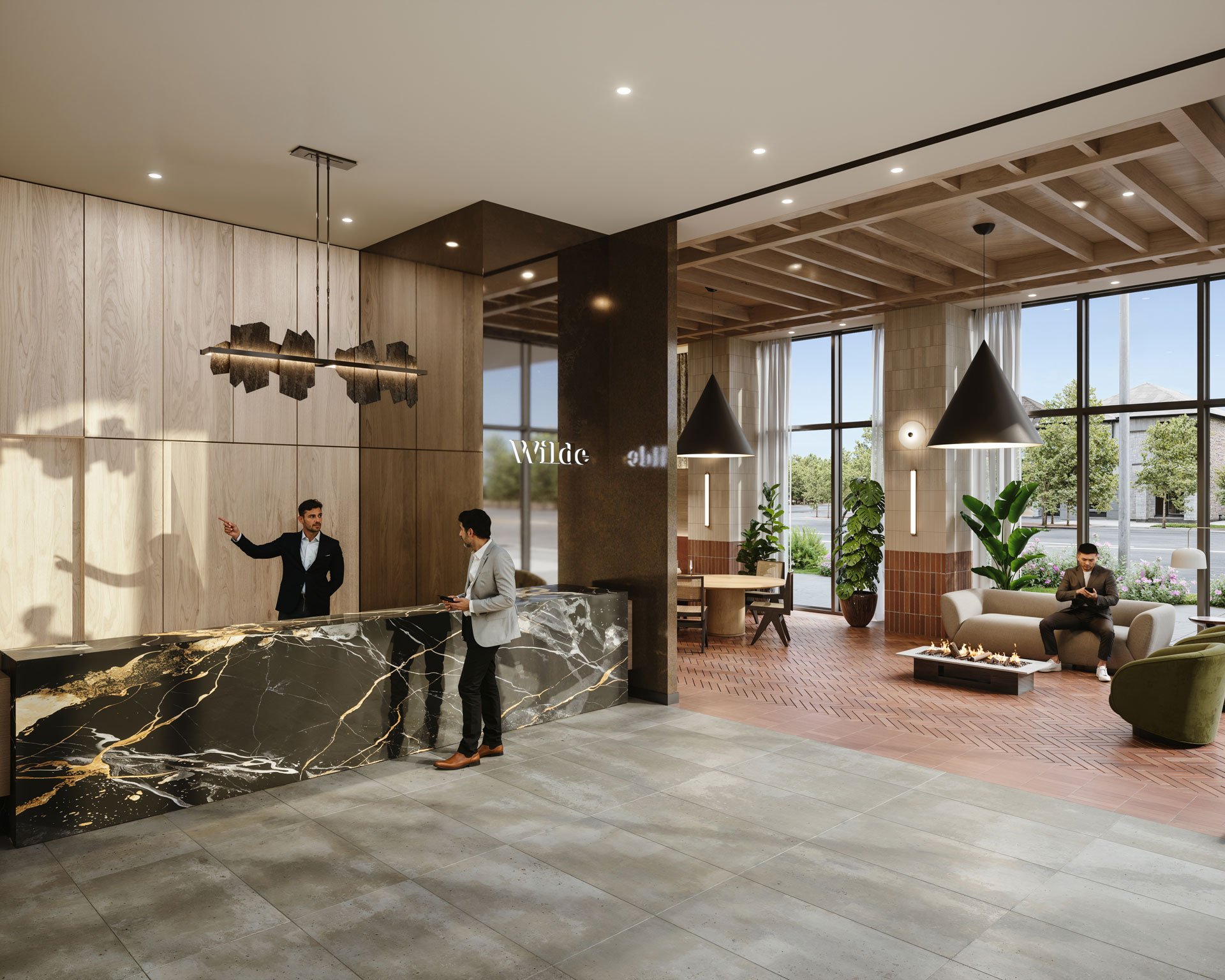THE
WILDE
LOCATION:
DEVELOPER:
PRICES FROM:
UNIT COUNT:
Mid $500s362COMPLETION:
STATUS:
April 2029Now SellingChestnut Hill DevelopmentsTorontoPROJECT DESCRIPTIONThe Wilde, located at Glencairn Ave & Marlee Ave, Toronto, is a high-rise, 30-story development that features 362 units designed by Kirkor Architects, with interior design by Figure 3, priced from the mid $500s.
Soaring 30 storeys in one of Toronto's most vibrant and reimagined midtown neighbourhoods, this stunning residence offers a tiered podium filled with dynamic amenities to keep life exciting around the clock. Just minutes away from all the shopping and entertainment amenities Yorkdale Mall has to offer and steps away from Glencairn subway station, as well as easy access to Highway 401, this project offers easy access to everything you’d need.
Aside from urban entertainment amenities, the midtown Yorkdale-Glen Park neighbourhood is home to many well-regarded schools, parks, and community centers, making The Wilde Condos a great place to raise a family. Being steps away from Glen Long Park and Wenderly Park offers residents an outdoor space for recreation and relaxation.
-
One-Bed | $559,900 - $718,900
Two-Bed | $756,900 - $870,900
Three-Bed | $936,900 - $1,234,900
Parking | $65,000 ($75,000 for EV)
Locker | $7,500 - $8,500
Est. Maintenance | $0.73 per sq ft
-
Amenities include:
Concierge, Fitness Room, Sports Lounge, Co-Working Lounge, Outdoor Lounge, Private Dining Room, Servery, Podcast Studio, Treatment Room, Mediation Room, Meeting Room, Party Room, Pet Spa, Dog Run, Kids Room, Outdoor Kids Play Area, and an Outdoor Pool
-
$5,000 at signing
Balance to 3% in 30 days
3% May 1st, 2025
3% November 1st, 2025
3% April 1st, 2026
3% October 1st, 2027
5% on Occupancy
-
1 Year Mortgage Buster ($750 - $2,500 off your mortgage for 1 year - Incentive amount varies depending on unit size)
Free assignment
Right to lease during interim occupancy
Capped development charges
Interested in seeing floor plans and detailed pricing for this project? 









