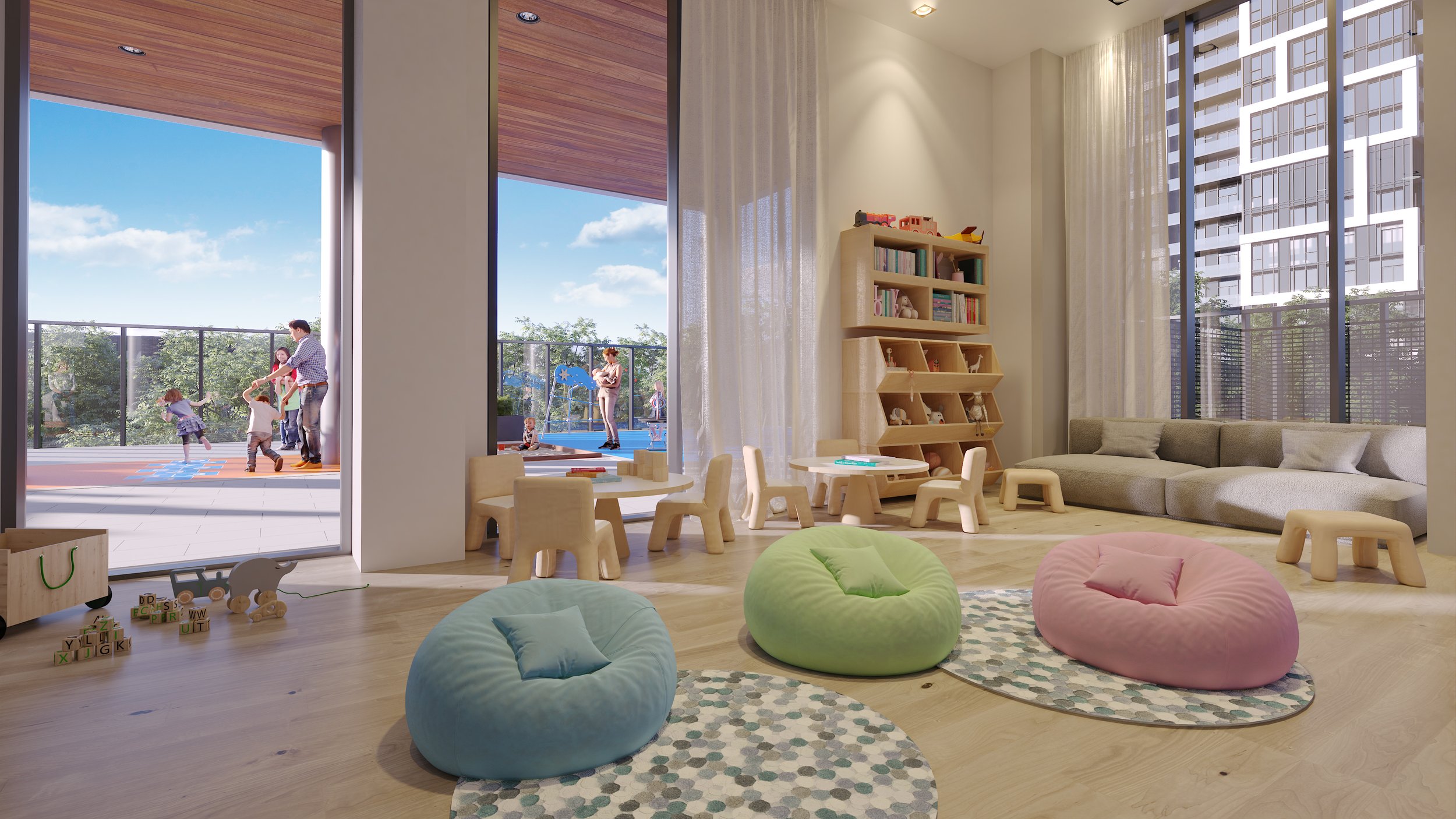THE RIV CONDOS
LOCATION:
DEVELOPER:
PRICES FROM:
UNIT COUNT:
Low $500s388COMPLETION:
STATUS:
Late 2027Now SellingPROJECT DESCRIPTIONThe Riv Condos, located at River St & Queen St E, in Toronto, is a high-rise, 34-story development that features 388 units designed by IBI Group Architects, with interior design by Patton Design Studio, with studio options priced from the low $500s.
The Riv Condos is situated between Regent Park, the West Don Lands, and East Bayfront, all Toronto waterfront communities that are seeing extensive redevelopment. The area will see a massive transformation with the creation of thousands of new residential homes, employment opportunities, and transit options being developed. CondoNow notes that this is a great opportunity to invest in Toronto’s next great neighbourhood. With easy access to TTC streetcar and bus routes steps away from home, Riv residents can be quickly transported throughout the city and into the downtown core in under 20 minutes, which is extremely efficient for young professionals and post-secondary students. CondoNow states the proposed East Harbour Transit Hub, which will house at least two GO Train lines, a streetcar line, and a stop along the Relief Line Subway will bring even more transit options to the community.
The project's amenities include a Fitness Studio, Gaming Lounge, Zen Garden, Juice Bar, Dining Lounge, Soiree Lounge, Theatre Room, Family Area, Yoga Studio, Meditation Room, Co-working Lounge, Tool Room, Underground Parking, Dog Spa, Kid's Zone, and a Terrace.
Studio & One-bedroom units range from $529,990 - $749,990
Two-bedroom units range from $829,990 - $999,990
Three-bedroom units range from $1,229,990 - $1,439,990
Parking is $80,000 ($85,000 for EV / available for units 700 sqft +)
The deposit structure for this project is 20%, with a paced deposit schedule that varies based on unit size.
Incentives include free assignments, free right to lease, and capped development charges (incentives may change).
Keyplate
Broccolini ConstructionTorontoInterested in seeing floor plans and detailed pricing for this project? 









