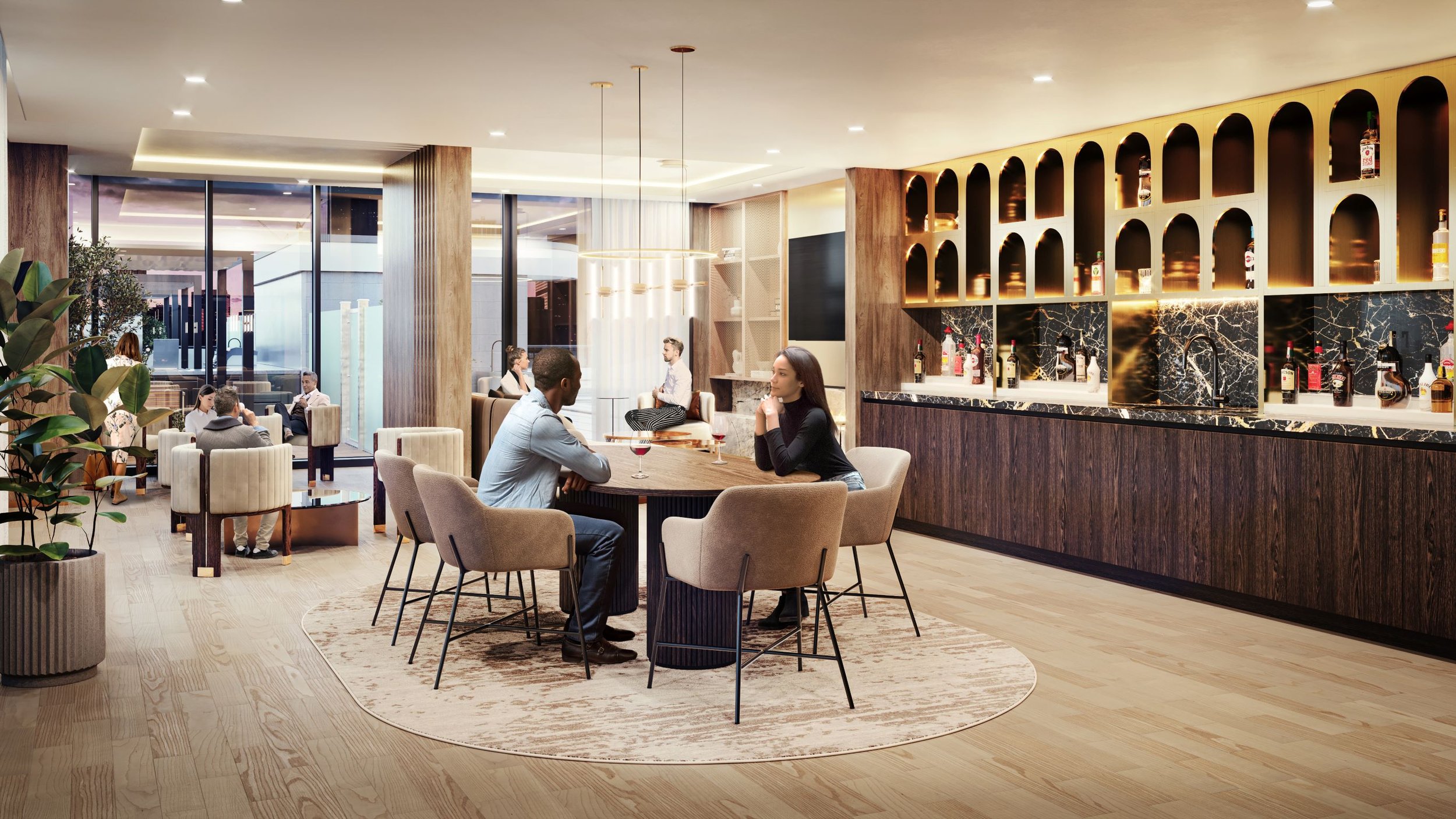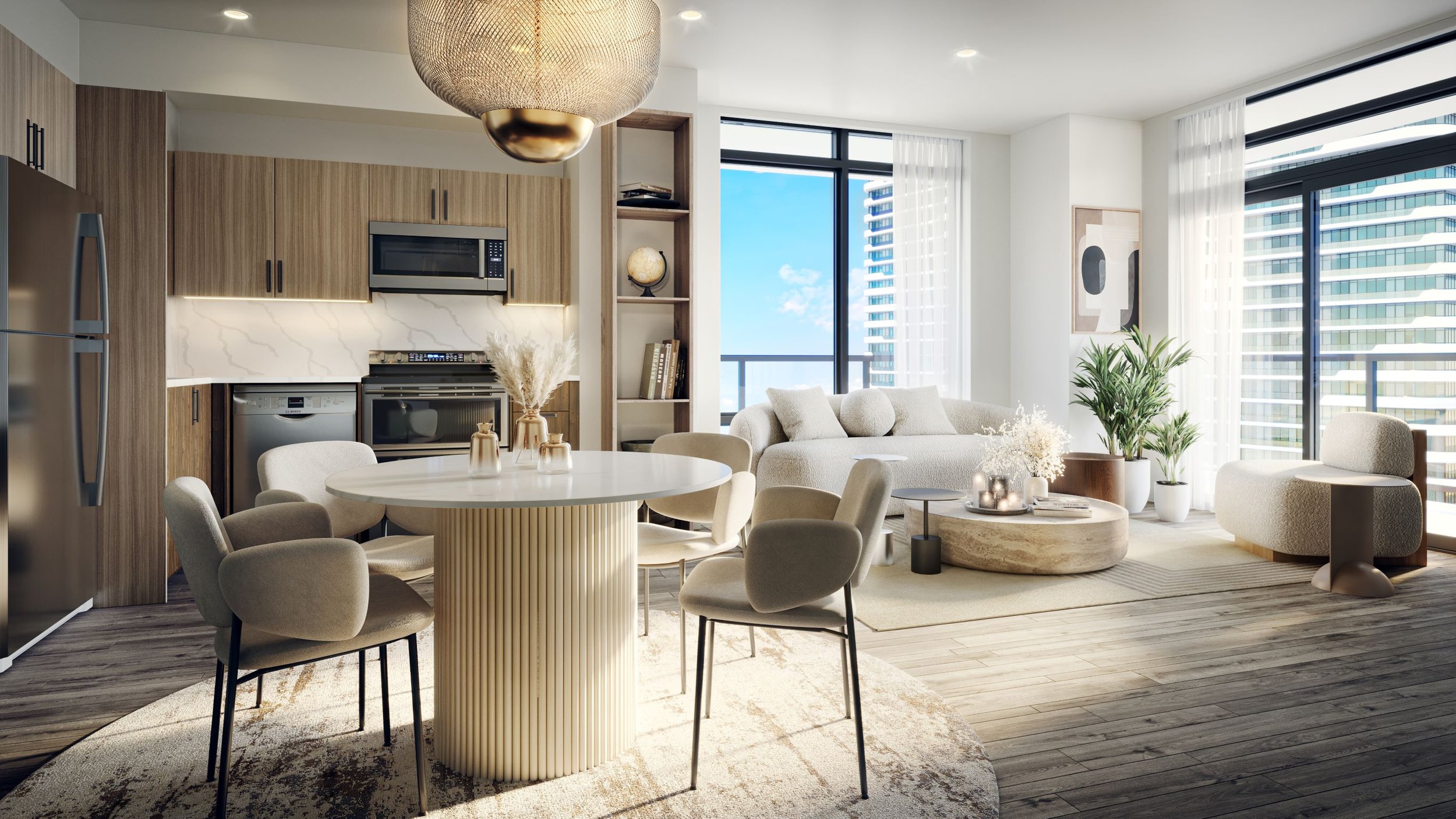THE GRAND
AT UNIVERSAL CITY CONDOS
LOCATION:
DEVELOPER:
PRICES FROM:
UNIT COUNT:
High $500s482COMPLETION:
STATUS:
November 2027Almost Sold OutChestnut Hill DevelopmentsPickeringPROJECT DESCRIPTIONThe Grand at Universal City, located at 1474 Bayly St, in Pickering, is a 37-story high-rise development featuring 482 units designed by Kirkor Architects, with interior design is by Figure3. Prices start in the high $500s.
The Grand at Universal City Condos residents will benefit from the retail and commercial space located at ground level as well as the luxurious amenity space divided throughout the building. Downtown Pickering, located just east of Scarborough, is going to be a major hub for jobs and population growth as the city sees an increase in infrastructure development. The town of Pickering is considered to be one of the designated growth areas in the Province’s Places to Grow Act. The plan designates certain locations for growth via strategic planning. Pickering is preparing to be the next hot spot to live in GTA East. The Grand at Universal City Condos is located within close proximity to prestigious schools, beautiful parks, big box stores, The Pickering Recreation Complex, transportation and shopping.
The project's amenities include an Outdoor Dining, BBQ, Outdoor Lounge, Catering Kitchen, Gym, Yoga Studio, Spin Studio, Games Room, Co-Work Lounge, Zoom Room, Meeting Room, Golf Simulator, Kids Playroom, Treatment Room, Editing Suite, TikTok & Karaoke Studio, Party Room, Pet Spa, Pool, Sauna, and a Terrace.
The remaining One-bedroom units range from $585,900 - $841,900
Two-bedroom units range from $828,900 - $954,900
Three-bedroom units range from $997,900 - $1,131,000
Parking is $57,500 ($67,500 for EV)
Lockers are $7,500
The deposit structure for this project is 20%, consisting of 5% in 30 days, 2.5% on September 1st, 2024, 2025, 2026, and 2027, and 5% on occupancy.
Incentives include free assignments, free right to lease, 1-year free property tax, 1-year free maintenance, 1-year mortgage buster, and capped development charges (incentives may change).
Interested in seeing floor plans and detailed pricing for this project? 









