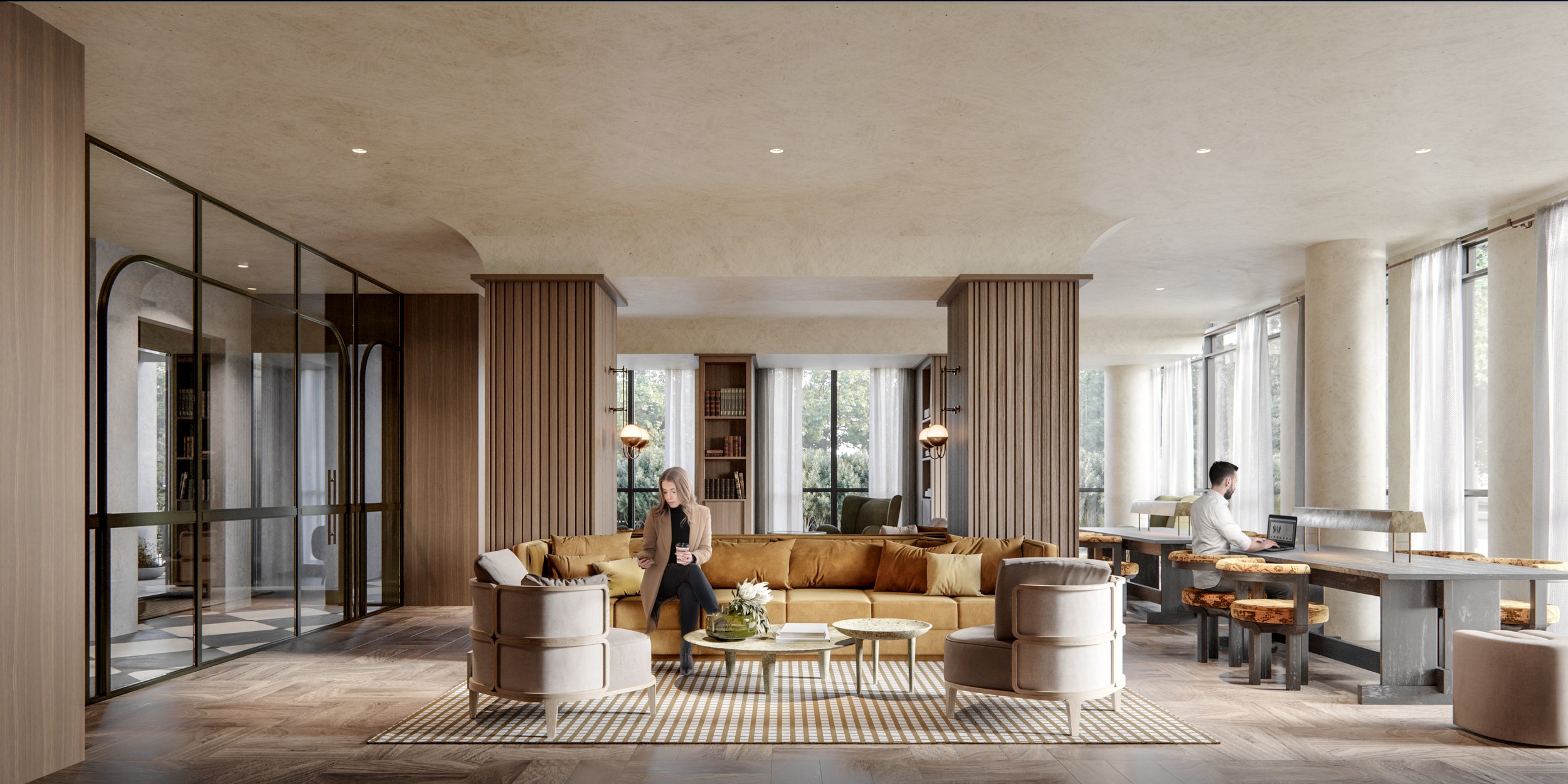RAGLAN HOUSE
LOCATION:
DEVELOPER:
PRICES FROM:
UNIT COUNT:
Mid $800s320COMPLETION:
STATUS:
January 2027Now SellingRaglan House, located at Bathurst St & St. Clair Ave W., in Toronto, is a high-rise, 28-story development that features 320 units designed by architect IBI Group, with interior design by MAED Collective, priced from the mid $800s.
This luxury high-rise is located where St. Clair West, Cedarvale, Wychwood, Humewood, and Forest Hill all meet. Here, you will find a master-planned neighborhood, an urban community with the whole city within reach, surrounded by green spaces, transit in every direction, and an array of lifestyle amenities. TTC bus routes are accessible just mere steps away from home. Streetcar and subway lines are located within walking distance. The Eglinton Crosstown LRT is also easily accessible to residents. The downtown core is less than half an hour away when taking the subway.
The project's amenities include a Fitness Centre, a Co-working Space, a Rooftop Garden Patio, Port- a port-cochere, a Private Dining Area, a Billiards Room, a Rooftop Pet Relief Area, and a Party Room.
The remaining One-bedroom units range from $854,900 - $959,900
Two-bedroom units range from $1,294,900 - $1,870,900
The deposit structure for this project is 20%, consisting of 5% in 30 days, 5% on January 15th in 2025 and 2026, and 5% at occupancy.
Incentives include free assignments (incentives may change).
Features & Finishes
Camrost FelcorpTorontoPROJECT DESCRIPTIONInterested in seeing floor plans and detailed pricing for this project? 














