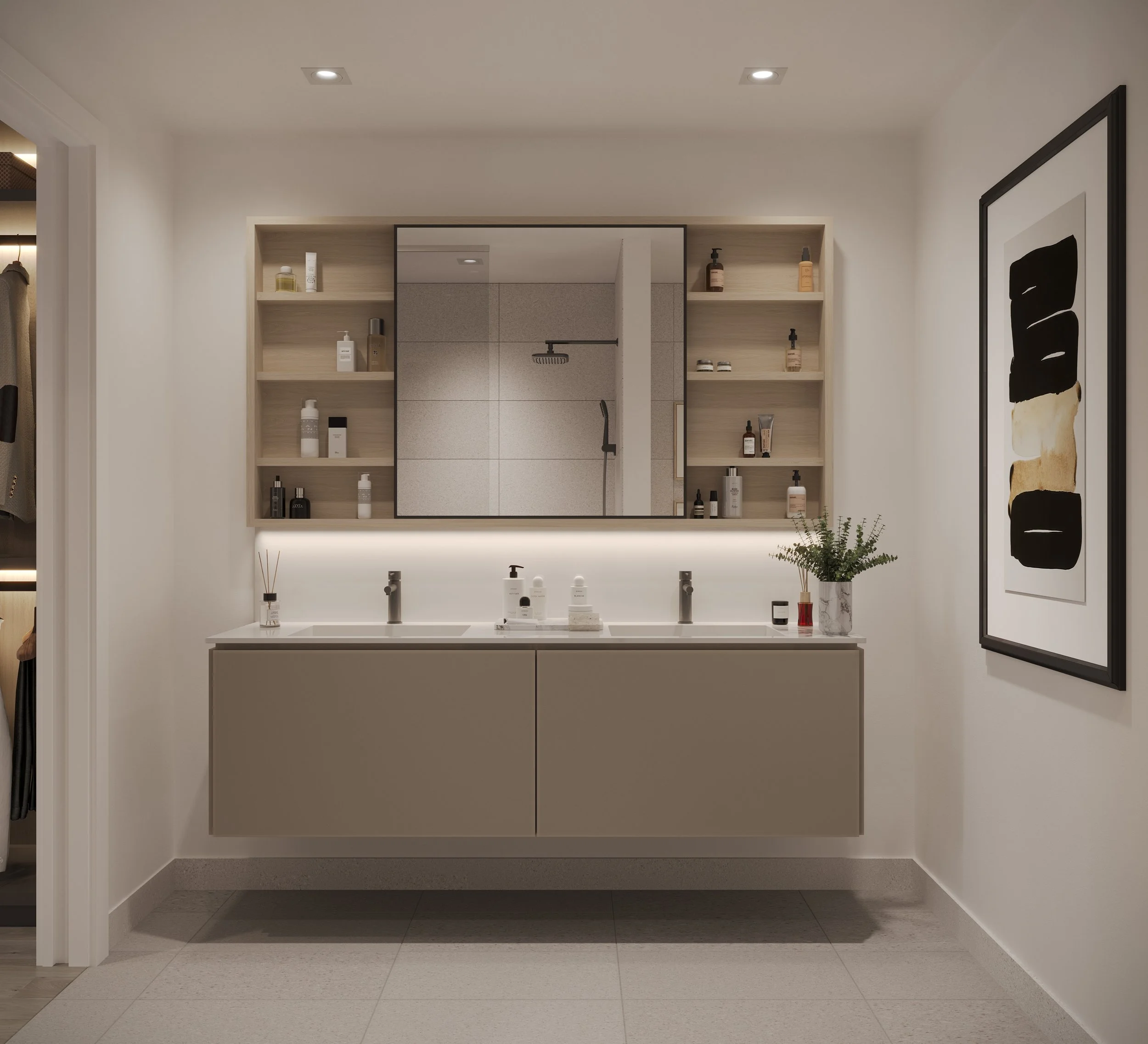MAXIUM
875 THE QUEENSWAY
LOCATION:
DEVELOPER:
PRICES FROM:
UNIT COUNT:
High $400s152COMPLETION:
STATUS:
January 2027Now SellingEquiton DevelopmentsEtobicokePROJECT DESCRIPTIONMaxium Condos, located at 875 The Queensway, in Etobicoke, is a mid-rise, 11-story development that features 152 units designed by ICON Architects, with interior design by Patton Design Studio, priced from the high $400s.
Situated just outside the downtown core, this project offers residents the convenience of downtown living without the hustle and bustle of the city center; perfect for young professionals or families with numerous parks and schools nearby. Conveniently close to retailers such as Costco, IKEA, Lowe’s, Canadian Tire, Best Buy, Home Depot, and Wal-Mart all within walking distance. Additionally, No Frills, Sobeys, and various independent grocers are nearby, making grocery shopping a breeze. Residents are also just a 5-minute drive away from Sherway Gardens, a shopping destination featuring big-box stores and renowned restaurants.
-
Studio | $479,900
One-Bed | $599,900 - $744,900
Two-Bed | $799,900 - $1,249,900
Three-Bed | $1,224,900 - $1,259,900
Parking | $80,000
Locker | $8,500
Est. Maintenance | $0.68 per sq ft
-
Amenities include:
Entertainment & Games Room, Fitness Studio, Wellness Centre (w/ Infared Sauna), Kid’s Play Room, Pet Spa, Parcel Room, Outdoor Terrace, EV Visitor Parking, Event Lounge, Outdoor Lounge, Natural Meditation Zone, and Alfesco Dining & BBQ
-
$5,000 at signing
Balance to 5% in 30 days
2.5% in 150, 240, 540, and 720 days
5% on occupancy
-
Free assignment
Right to lease during interim occupancy
Capped development charges ($15,000 - $18,000)
Luxury Upgrades Package ($35,000 value including custom millwork and Bosch appliances)
Fact Sheet
Features & Finishes
Interested in seeing floor plans and detailed pricing for this project? 













