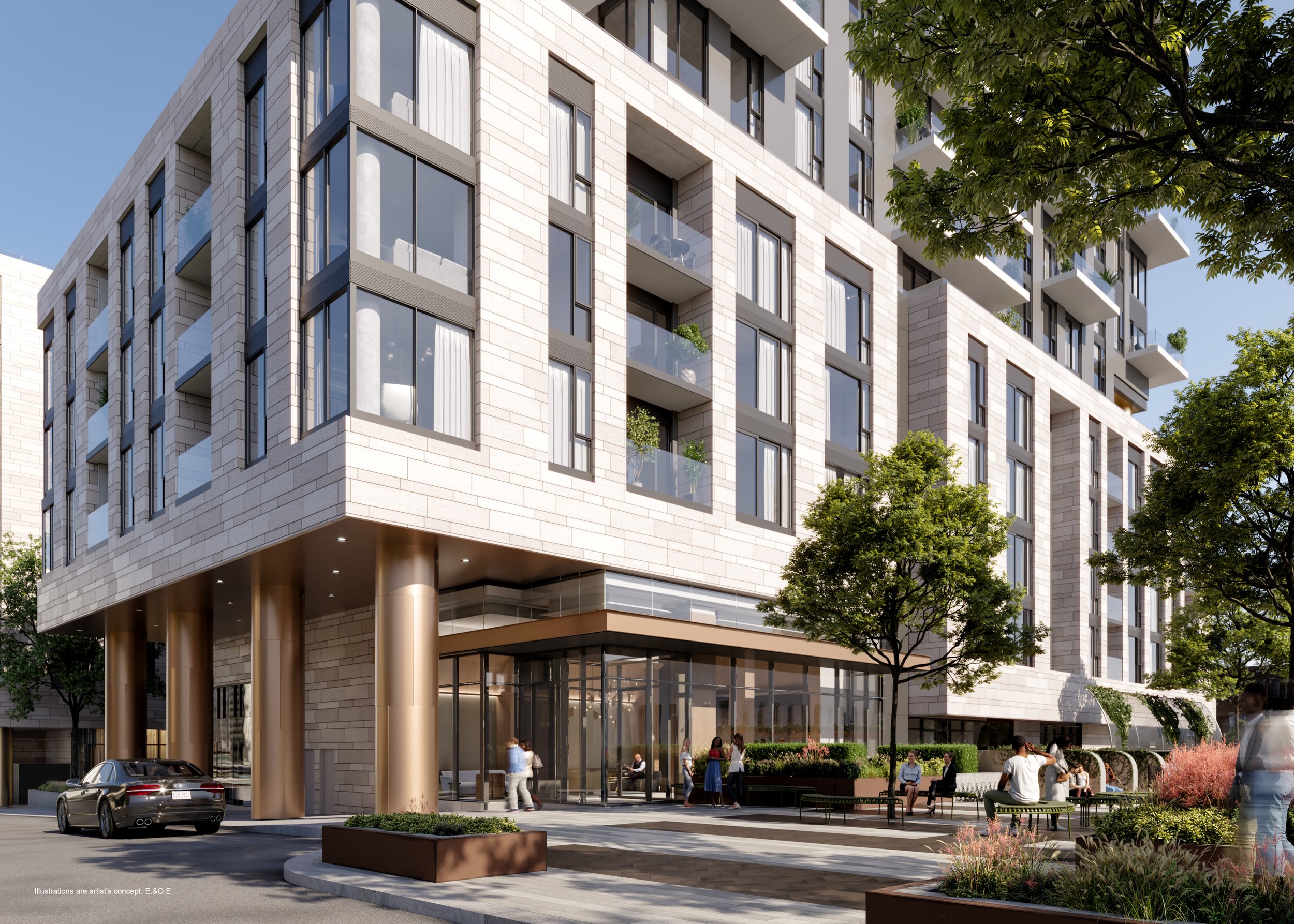FORÊT
FOREST HILL
LOCATION:
DEVELOPER:
PRICES FROM:
UNIT COUNT:
High $500s1160COMPLETION:
STATUS:
Summer 2027Now SellingCanderel Residential & KingSett CapitalTorontoPROJECT DESCRIPTIONForêt, located at 490 St. Clair Ave W in Toronto, is a high-rise, 31-story development with 1160 units designed by architects BDP Quadrangle and interior design by II By IV Design. Prices start in the high $500s.
Toronto's midtown Casa Loma neighbourhood is a highly sought-after and magnificent part of the city, home to grand medieval-style homes inspired by the community's very own castle of the same name. This new multi-tower, master-planned community will ultimately bring three high-rise residences, over 1000 new units, and a new public park to the area. Residents will be within walking distance of a wide variety of lifestyle amenities, attractions, transit options, and green spaces and just mere minutes from post-secondary institutions and employment hubs in the city's downtown core. Conveniently situated at the intersection of St. Clair West and Bathurst Street, residents of Foret Condos will be within walking distance of anything and everything they will need or want along St. Clair West including dining, shopping, and entertainment options. Popular midtown museums and attractions, including Casa Loma, are also located nearby.
The project's amenities include a Bar, BBQs, Café, Catering Kitchen, Daycare, Fitness, Games Room, Secret Garden, Juice Bar, Library Lounge, Lounge, Movie Theatre, Co-working Lounge With Coffee Bar, Park, Pet Spa, Playground, Pool, and Terrace.
Studios start at $599,000
One-bedroom units start from $650,000
Two-bedroom units start from $850,000
Larger units start at $1.25M
Parking is $124,000
The deposit structure for this project is 20%, consisting of 5% in 30 days, 5% in 120 days, 2.5% in 750 and 1095 days, and 5% on occupancy.
Incentives include free assignments, an extended deposit structure, $30,000 - $124,000 credit, and a free island (value of $7,500) (incentives may change).
Interested in seeing floor plans and detailed pricing for this project? 














