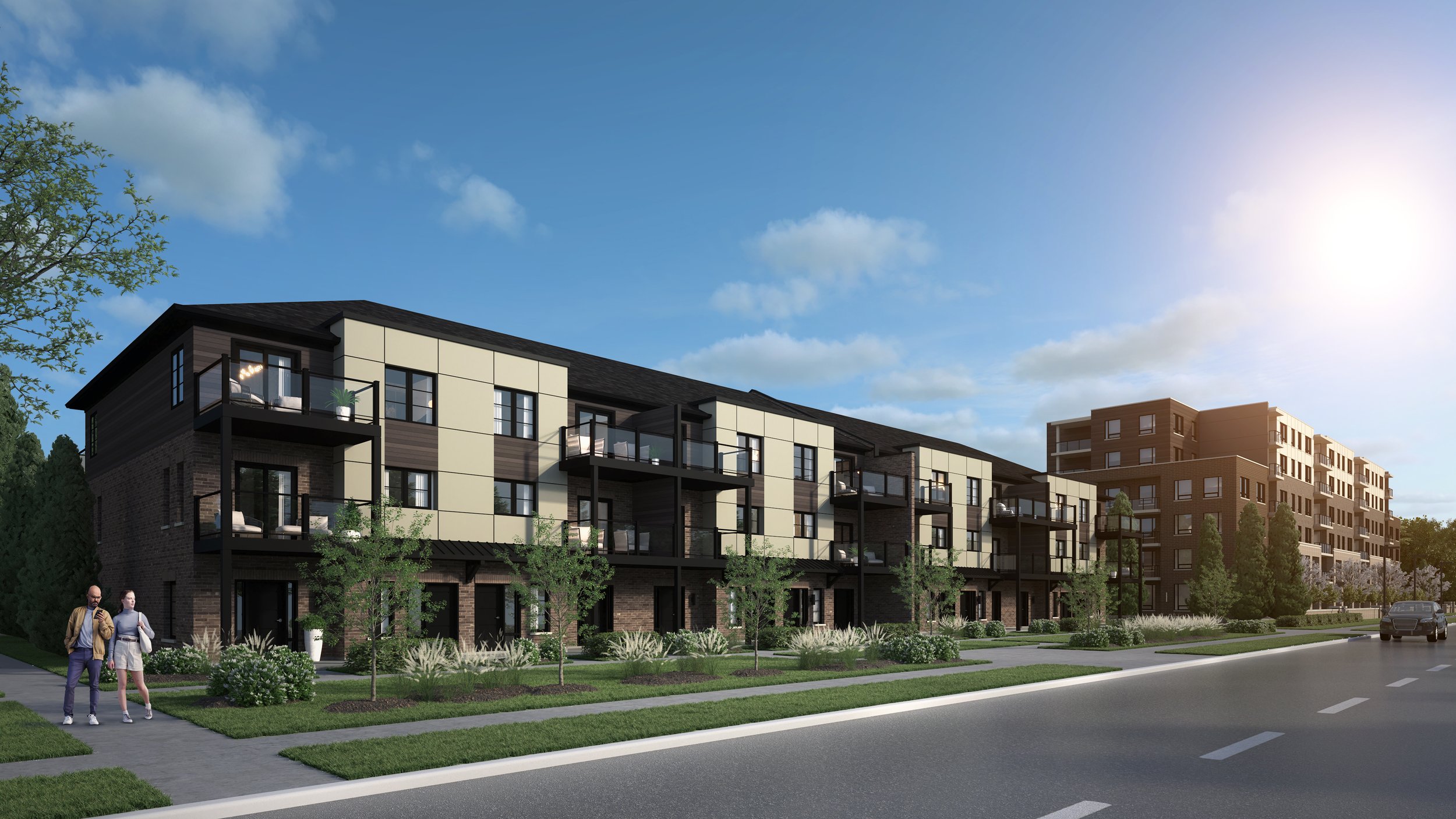ARGYLE VILLAGE
TOWNHOMES
LOCATION:
DEVELOPER:
PRICES FROM:
UNIT COUNT:
Mid $500s150COMPLETION:
STATUS:
Q1 2026Now SellingPROJECT DESCRIPTIONArgyle Village townhomes, located at Gordon Street and Lowes Road West, Guelph, is a low-rise, 3-story development featuring 150 townhome units from Reid's Heritage Homes, priced from the mid-$500s.
Argyle Village allows residents to become part of a warm neighborhood within a masterfully designed community, enveloped by the charm of Guelph. These spacious, bright, and modern homes offer families a haven with dreamy kitchens and expansive windows at the heart of it all. With exteriors blending classic and contemporary design, your home remains timeless. Part of an exciting new Master-Planned Community at Lowes Rd E & Gordon St in Guelph, with over 160 Towns and Detached Homes, this sought-after address offers proximity to essential amenities like highways, transit stops, malls, and universities. Nestled in southeast Guelph, this modern townhome development promises a contemporary lifestyle amidst urban amenities and natural beauty.
This project is just minutes away from the University of Guelph, which provides top-notch education and career prospects. Also, within a short drive, there is the stunning, historic Downtown Guelph, bustling with restaurants, shops, spas, and year-round events. Residents will also be a 5-minute drive to GO Train Station, a 5-minute drive to Highway 401, 25 minutes to Milton, 25 minutes to Waterloo Region, 40 minutes to Hamilton and 1 hour to Toronto.
Two-bedroom units range from $565,900 - $797,900
Parking is included with your purchase (1 spot)
The deposit structure for this project is 10%, consisting of 5% in 30 days, and 2.5% in 120 and 210 days.
Incentives include reduced assignment fees, a washer and dryer, free right to lease, a stainless steel kitchen appliance package, and capped development charges (incentives may change).
Features & Finishes
Amenity Map
Site Plan
Reid's Heritage HomesGuelphInterested in seeing floor plans and detailed pricing for this project? 













