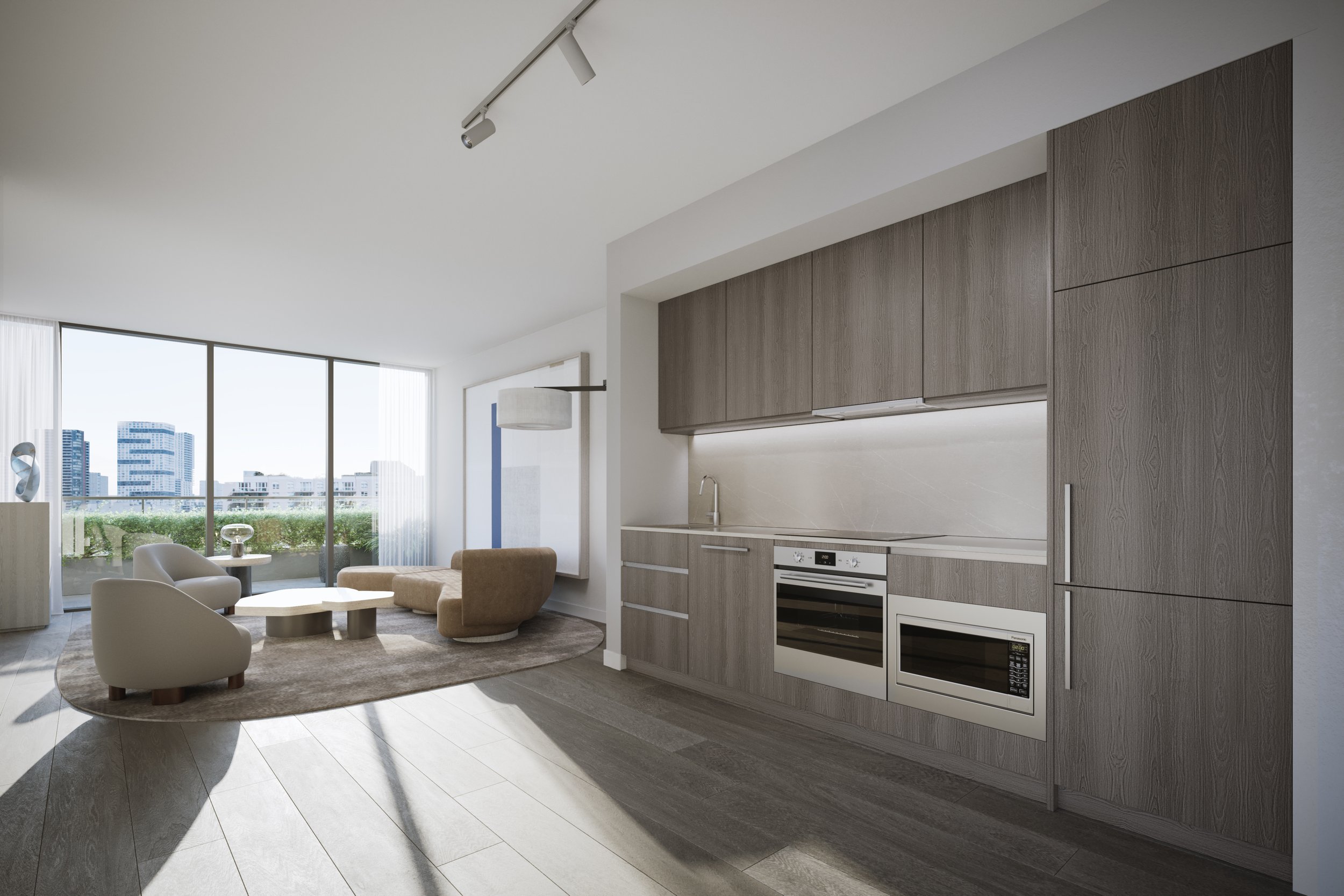ALLURE
LOCATION:
DEVELOPER:
PRICES FROM:
UNIT COUNT:
High $600s509COMPLETION:
STATUS:
Spring 2028Now SellingPROJECT DESCRIPTIONAllure, located at 250 King St E, in Toronto, is a high-rise, 43-story development that features 509 units designed by the IBI Group, with interior design by Burdifilek, priced from the high $600s.
Allure is a new monument of sophistication and presence that offers residents the chance to experience the ultimate in downtown living. This prime location places you right at the center of the city's incredible next wave of growth, with unparalleled access to Toronto’s comprehensive transit system, including TTC streetcar routes only a minute away from home and, soon, the new Ontario Line – which will become the city’s main east-west connection. With transit service every 90 seconds, everywhere is within your reach. This high rise offers a mix of one-bedroom, two-bedroom, and three-bedroom units, all with premium finishes and breathtaking views of the city. The northwest corner of King Street East and Princess Street is being reimagined as part of the Allure community, combining history with contemporary design.
The project's amenities include a 24/7 Concierge, State-of-the-Art Fitness Centre, Outdoor Yoga and Fitness Area, Cycle Studio, Lobby Lounge, Social Lounge with Private Dining, Private Screening Room, Indoor and Outdoor Co-Working Lounges, Personal Massage Room, Rolls Royce Chauffeur Services, Steam Room, Indoor/Outdoor Children's Play Areas, Sauna, Spa, Terrace with Private Dining and BBQs.
Studio & One-bedroom units range from $689,990 - $869,990
Two-bedroom units range from $939,990 - $1,089,990
Three-bedroom units start from $1,189,990
Parking is $129,990
The deposit structure for this project is a low 10% before occupancy, consisting of 5% in 30 days, 2.5% in 366 days, 1.25% in 540 days, 1.25% on January 5th, 2028, and 10% on occupancy.
Incentives include free assignments, free right to lease, capped development charges, and guaranteed 8% interest on the first 5% deposit (incentives may change).
Features & Finishes
Keyplate
Emblem DevelopmentsTorontoInterested in seeing floor plans and detailed pricing for this project? 

















