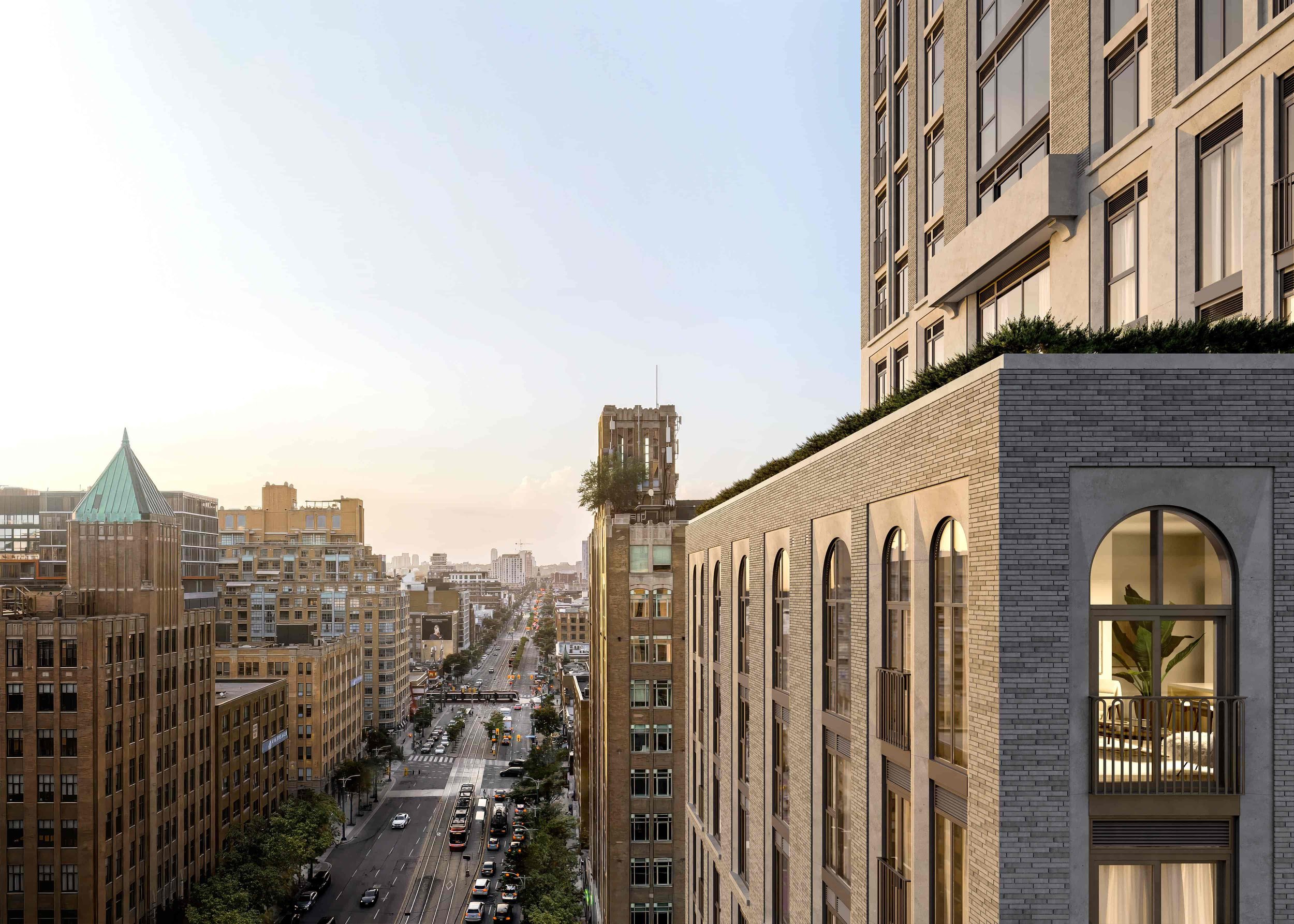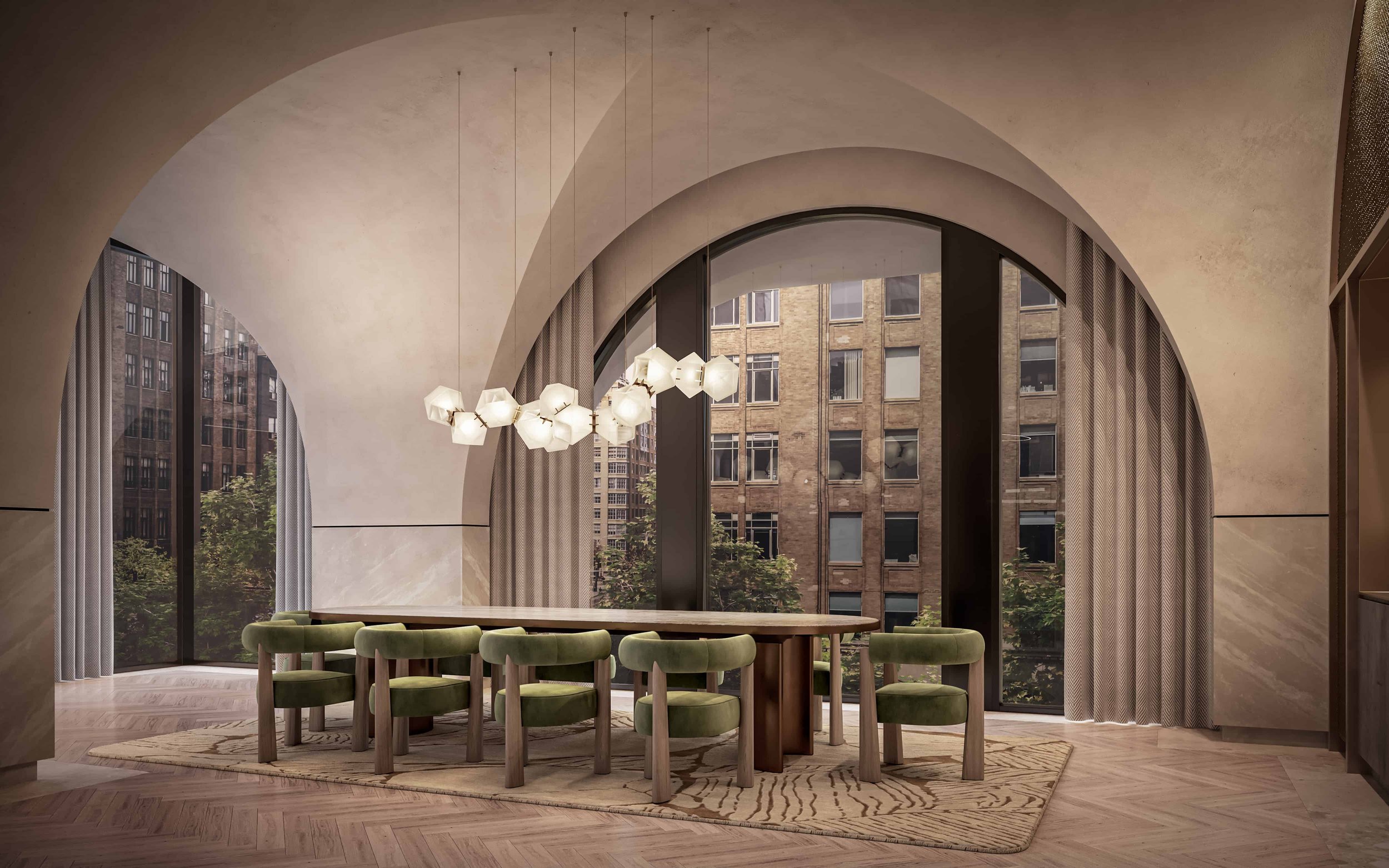101 SPADINA
CONDOS
LOCATION:
DEVELOPER:
PRICES FROM:
UNIT COUNT:
High $700s371COMPLETION:
STATUS:
Q4 2028Now SellingPROJECT DESCRIPTION101 Spadina Condos, located at 101 Spadina Ave, in Toronto, is a high-rise, 39-story development that features 371 units designed by AUDAX Architecture, priced from the high $700s.
Located in the historic Fashion District, 101 Spadina is the perfect blend of heritage charm and contemporary living in the heart of Toronto. Perfectly situated with transit at your doorstep and walking distance to the Financial District, Entertainment District, world-class restaurants, shopping and more. 101 Spadina provides accessibility and connectivity anywhere you need to go. Boasting a near-perfect 99 Walk Score, a 100 Transit Score, and 98 Bike Score, residents of 101 Spadina truly reap the benefits of living in the middle of Toronto’s core.
There are plans for a new public park of approximately 10,000 square feet on the North side of the building. The park will be built before the condo is completed.
The project's amenities include a Yoga Studio, Fitness Studio, Multipurpose Lounge and Bar, Private Dining Lounge, Media Lounge, Cowork Library Lounge, Rooftop Dining & Lounge, Rooftop Outdoor Dining & Lounge, Changing Rooms, Kids Zone, Steam Sauna Rooms, and a Rooftop Terrace.
One-bedroom units range from $779,000 - $889,000
Two-bedroom units range from $1,159,000 - $1,889,000
Three-bedroom units range from $1,689,000 - $3,049,000
Parking is $195,000
Lockers are $15,000
The deposit structure for this project is 20%, consisting of 5% in 15 days, 5% in May 2025 and 2027, and 5% on occupancy.
Incentives include free assignments and the right to lease during occupancy (incentives may change).
Features & Finishes
Features & Finishes
Devron DevelopmentsTorontoInterested in seeing floor plans and detailed pricing for this project? 

















